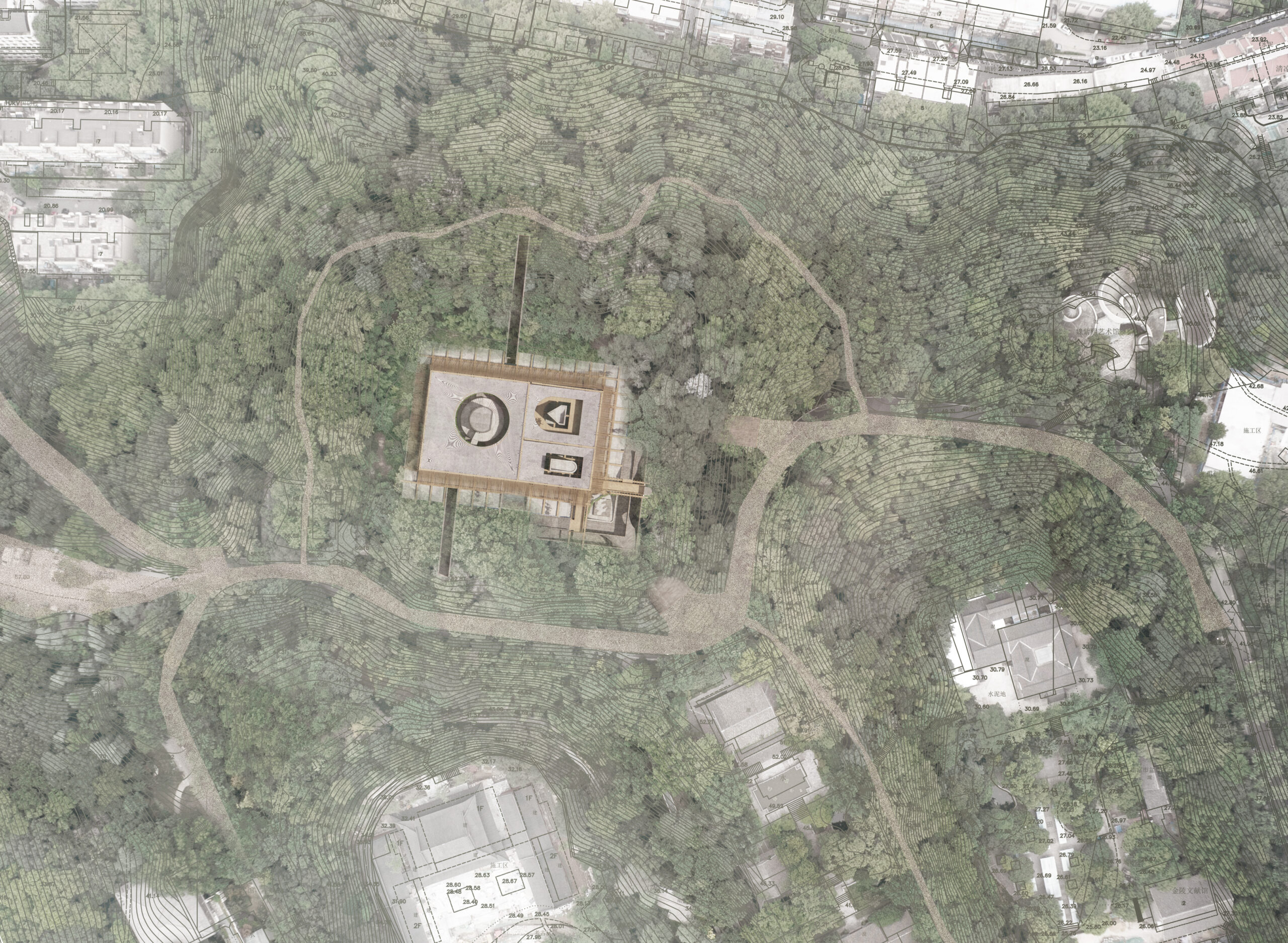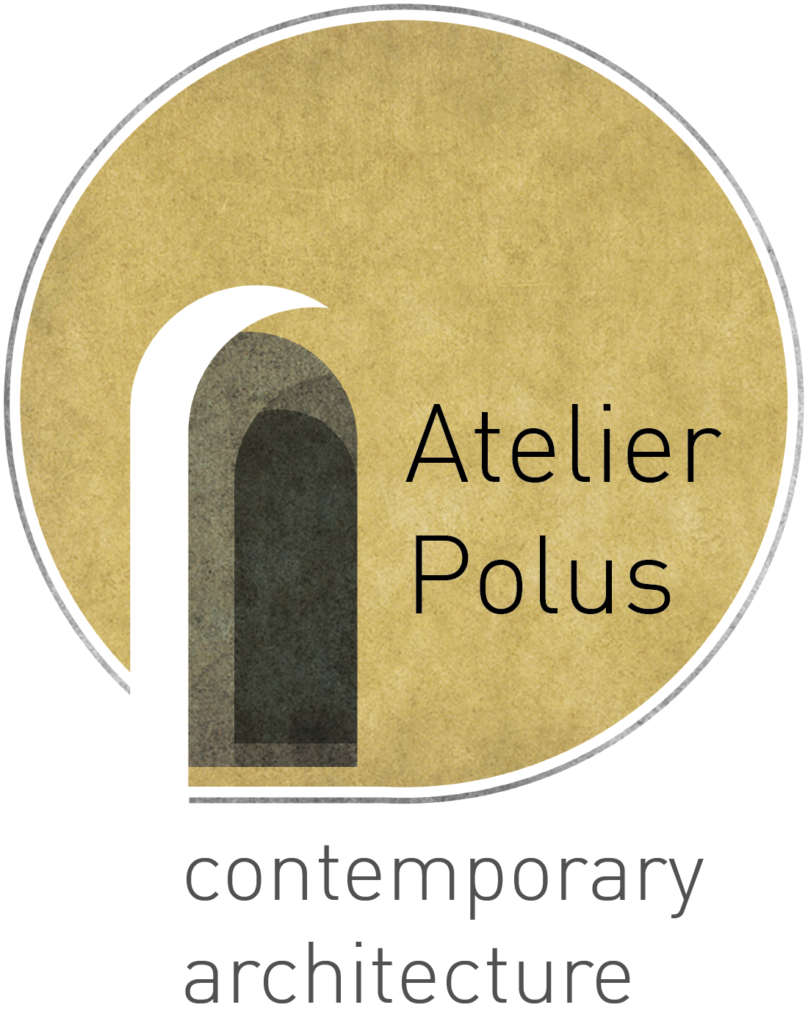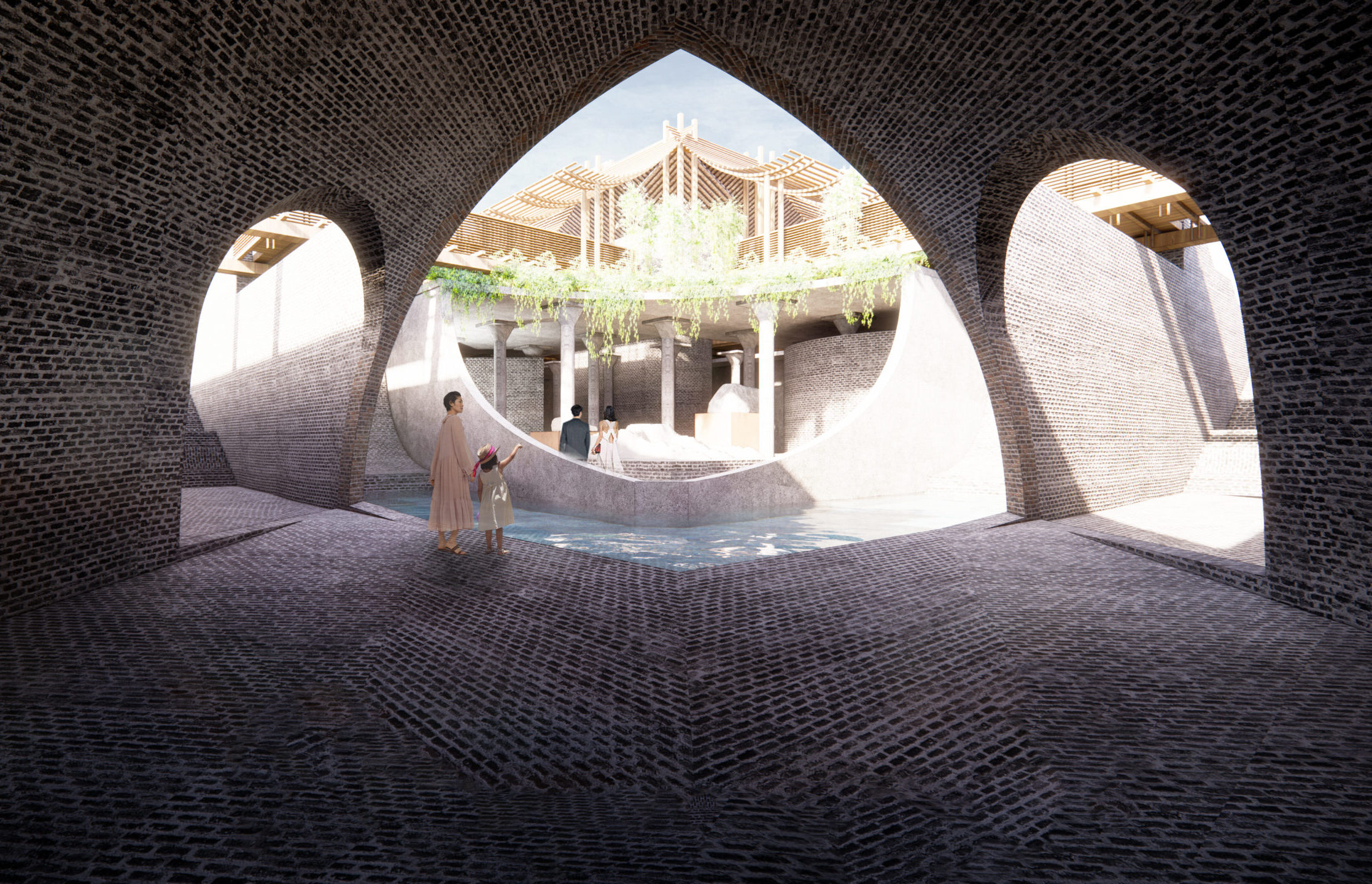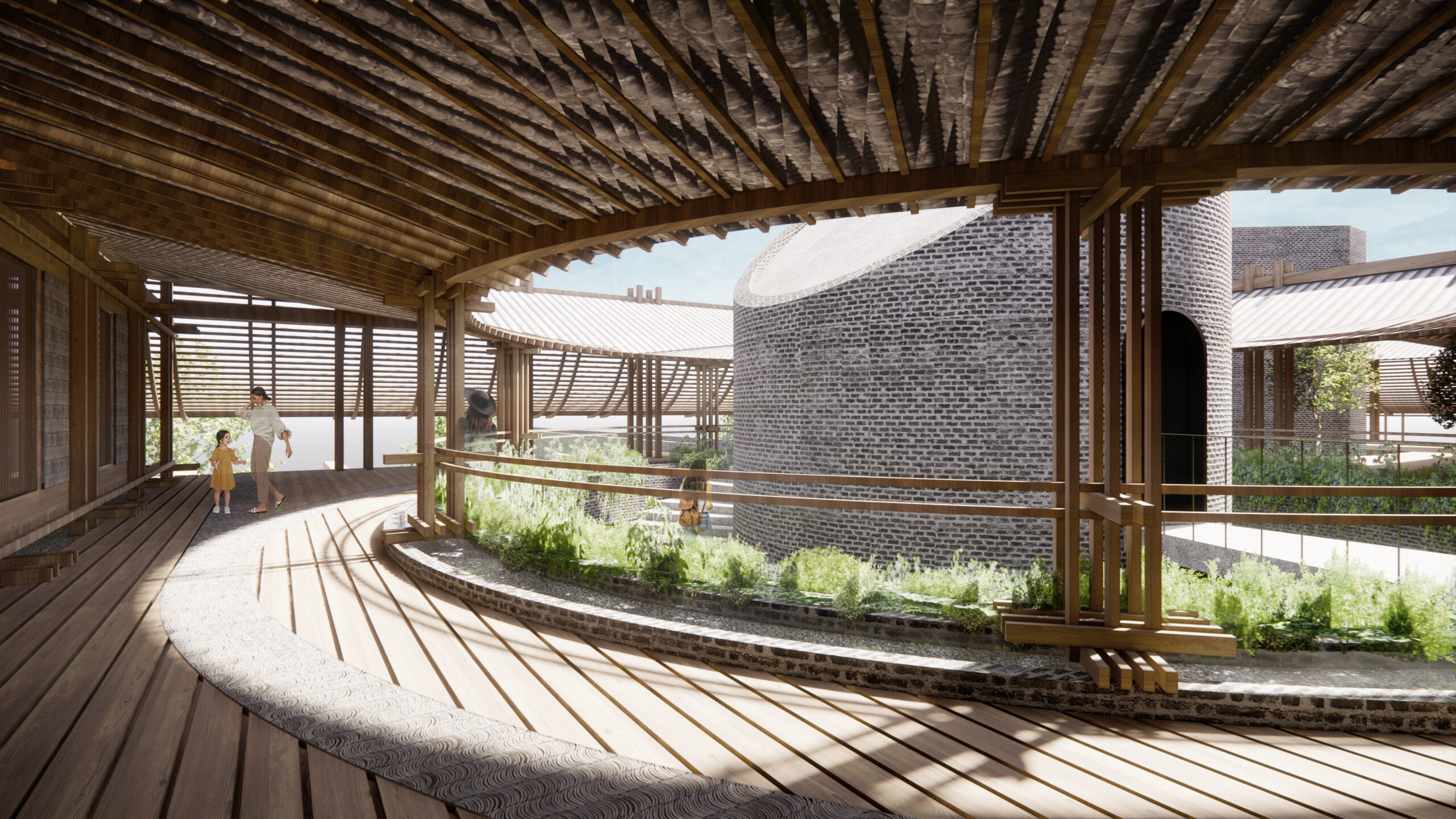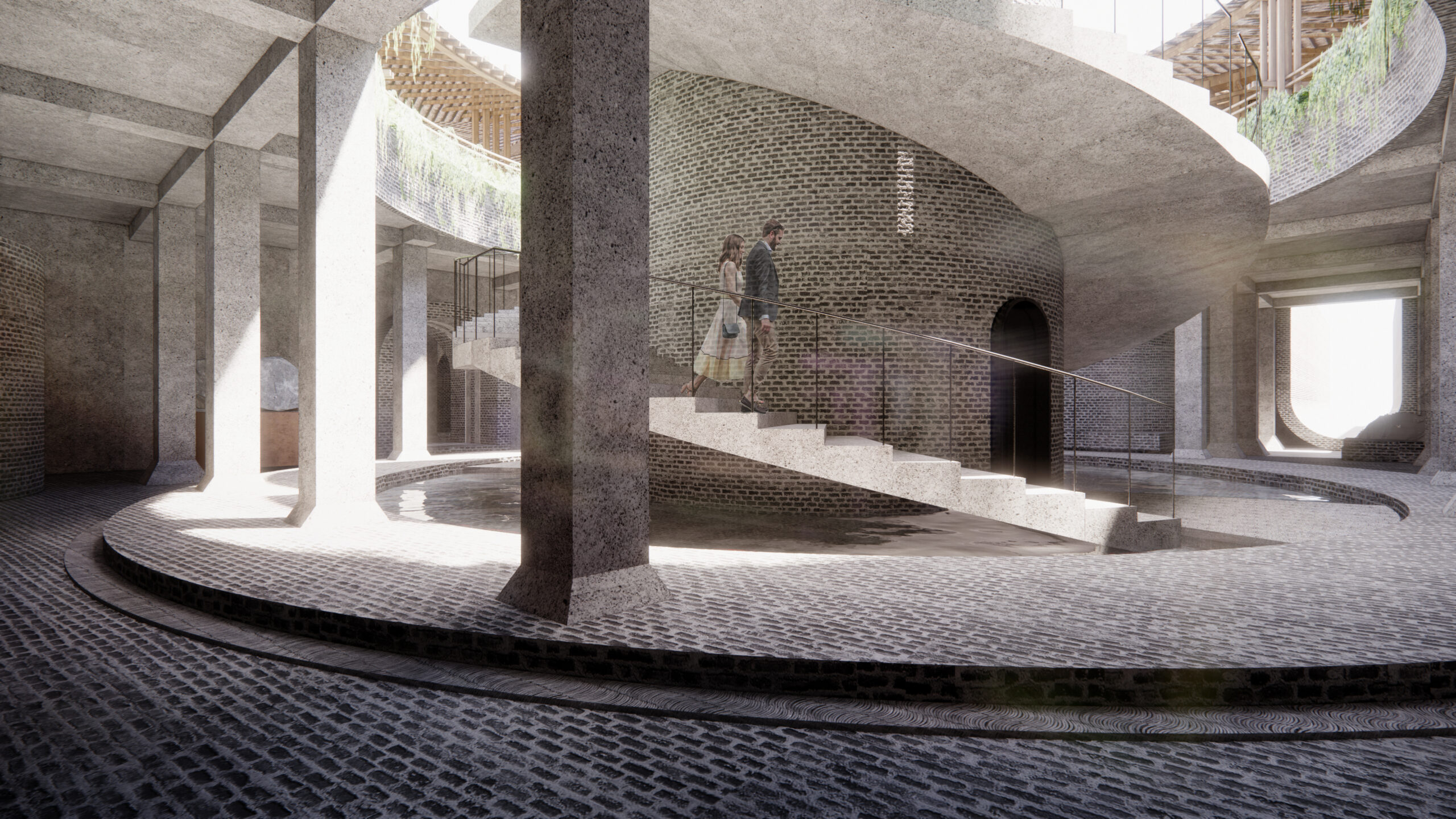
Nanjing city artifact: the secular temple
stone city museum
Project information:
Project type: architecture competition
Project status: finished
Area: 2600 m²
Location: Nanjing, China
Design Principles:
The Qingliang Hill stands as a cornerstone in Nanjing’s historical memory. Situated at the heart of the city, it bears witness to the city’s enduring history. Our proposed design centers on the profound exploration and revelation of the concealed historical strata tied to this site, coupled with meticulous and deliberate architectural interventions.
Our design is underpinned by three fundamental tenets. First, we view the construction of the entrance building as an exceptional opportunity to establish a communal space, akin to a secular temple. Here, residents and visitors alike can contemplate the nexus of history, the present, and the future.
Secondly, we seek to comprehend the remnants of the Qingliang Hill Reservoir, recognizing it as both a valuable historical engineering relic and a testament to the city’s rich history.
Lastly, our project endeavors to redefine sustainability, exploring alternative pathways toward conscientious construction practices.

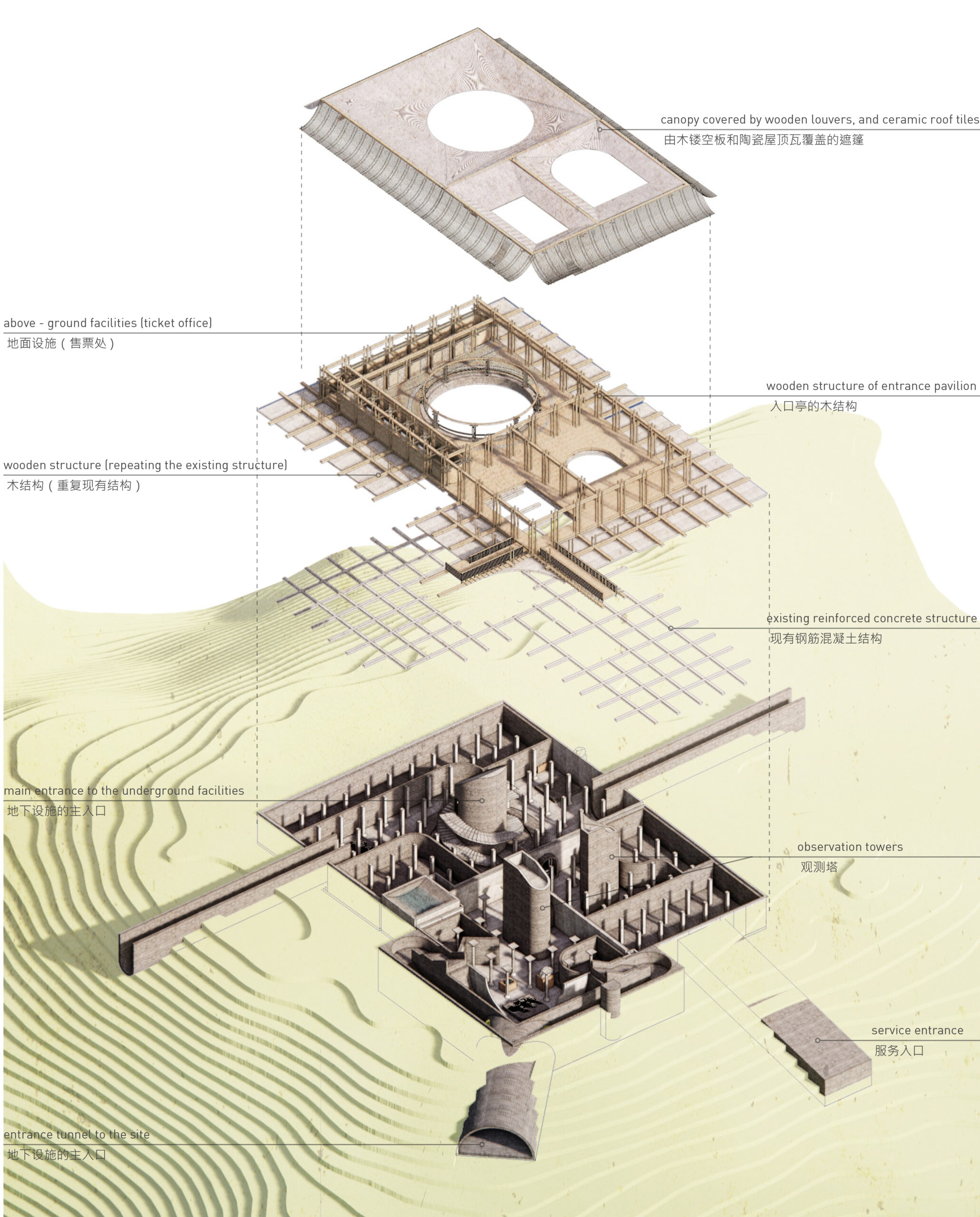
Our design envisions the enveloping of the building with lush vegetation, rendering it partially concealed upon approach. This verdant curtain invites visitors to engage in contemplation. Only upon nearing the site do the three commanding towers atop the building and three discreet interventions on its periphery reveal themselves.
Visitors are first ushered into the complex through a rounded tunnel, situated at the building’s corner and opposite the former Chongzheng Academy site—a potential pivotal juncture. This tunnel guides visitors to the corner of the reinforced reservoir structure, dramatically unveiled like an archaeological excavation. Here, they can visually appreciate the museum’s interior and the building’s structure.
Access to the building is restricted at this juncture, leading visitors to ascend via a staircase (or elevator) to the reservoir’s summit. Atop the building, we propose a lightly structured wooden pavilion. We replicate the reinforced concrete reservoir’s grid with a wooden framework, forging a connection between the existing structure and the concealed heritage below. The pavilion doubles as a public space where museum exhibits can commence.
The pavilion features three atriums, establishing direct connections to the lower levels and housing substantial brick towers for both visual engagement and panoramic views of the city. The tallest tower accommodates the staircase (and elevator), facilitating descent, while the other two serve as observatories, elevating visitors above the tree canopy for sweeping vistas.
The interior of the reservoir is punctuated by six openings, not only fostering visual continuity but also enabling natural ventilation. We conceive of this interior as an open space, allowing for the exhibition of select artifacts. To protect sensitive exhibits, conference rooms, and other facilities, we propose enclosed brick volumes designed as discrete structures with insulation and climate control. This approach optimizes energy efficiency through natural ventilation and minimizes dependence on enclosed spaces, ensuring an immersive outdoor experience within and atop the building.
The Bigger Picture:
The envisioned museum assumes a central role within the Stone City heritage park. Consequently, our planning approach seeks to create both a site for contemplation and an integral component of the holistic visitor experience. To achieve this, we treat the reservoir as an excavation site, inviting visitors to physically engage with the hill.
As mentioned previously, the reservoir is strategically punctuated by significant openings that serve dual purposes: natural ventilation and external visibility. Notably, the north-facing opening provides direct access to adjacent ruins, enhancing the visitor’s engagement with the heritage site.
Our overarching objective is to seamlessly integrate the museum into the broader narrative of the Stone City heritage park. We aspire to craft a space that embodies the collective memory of Nanjing, enriching the visitor’s understanding of this historic city.
