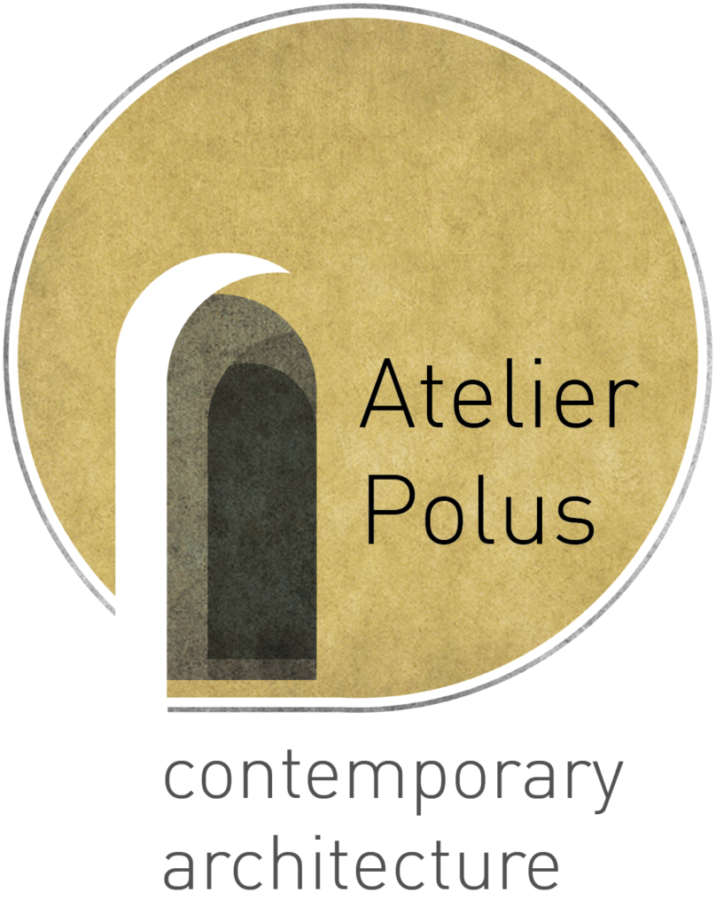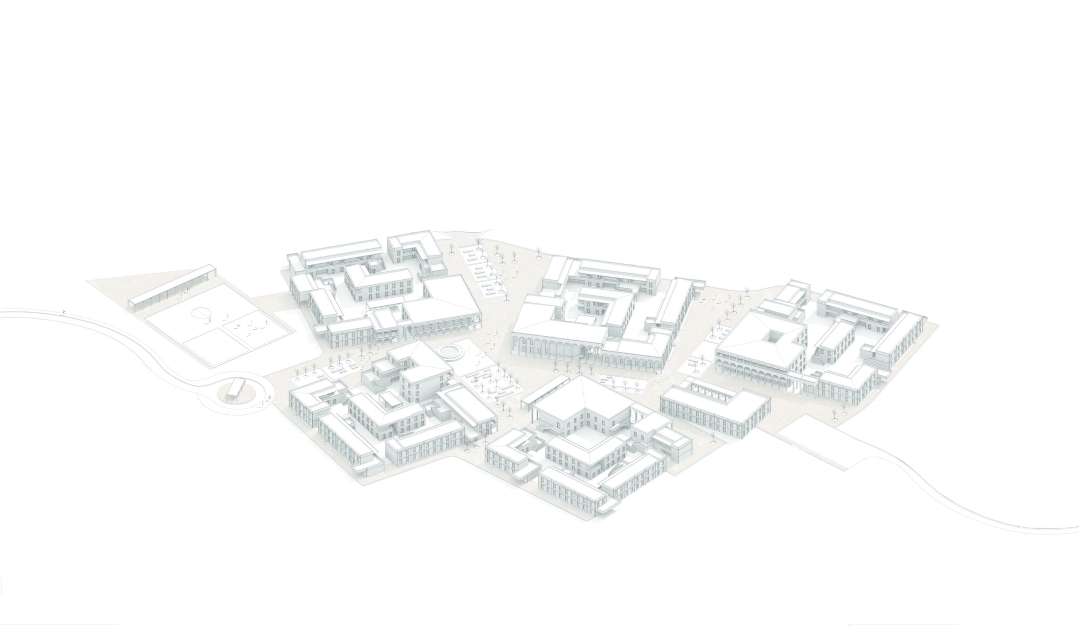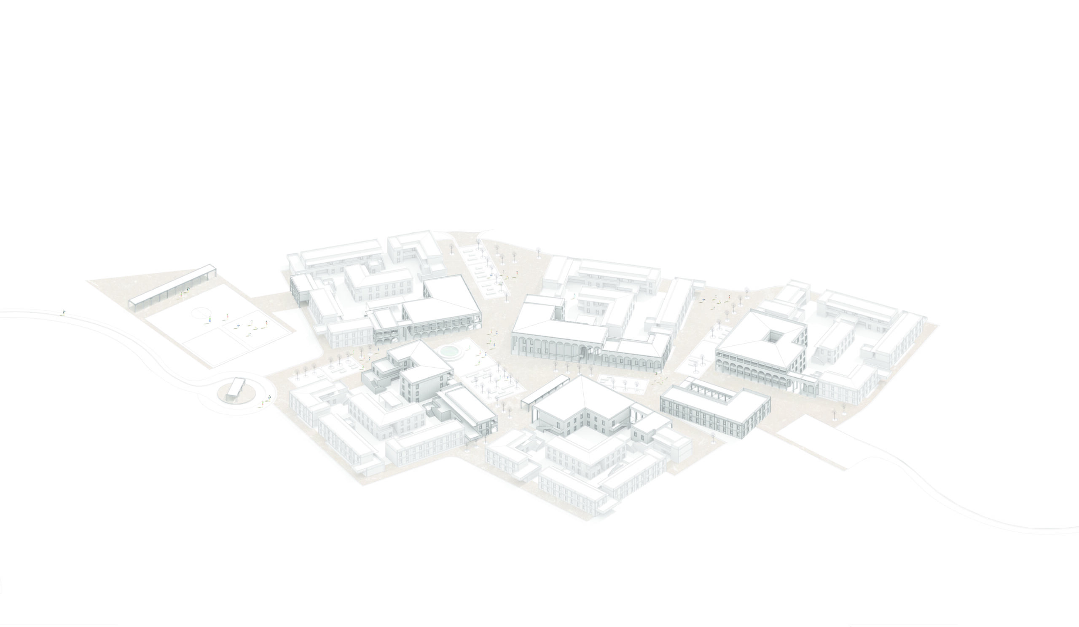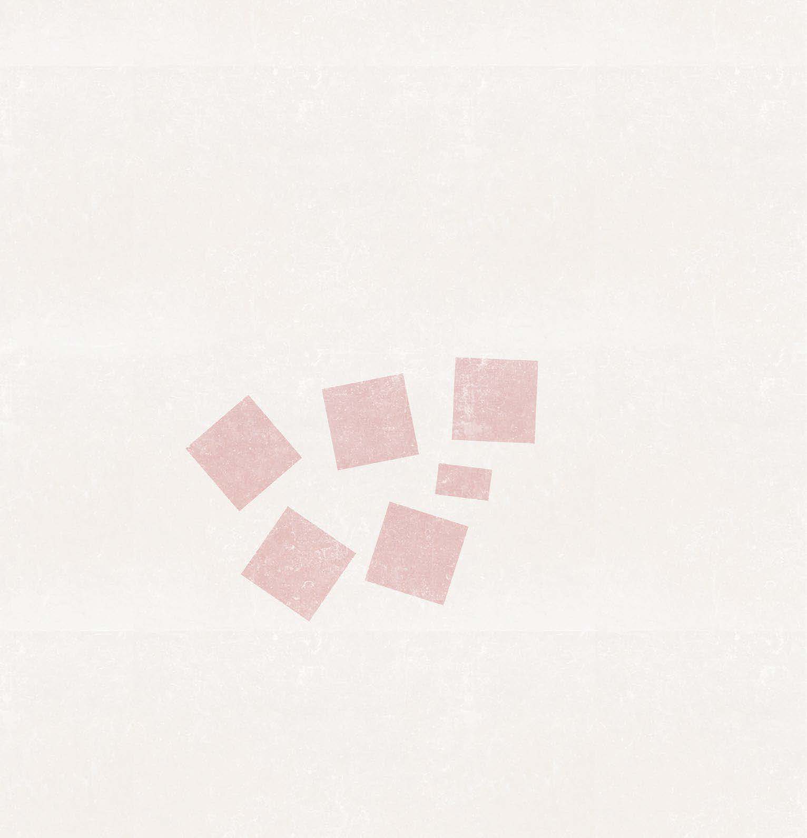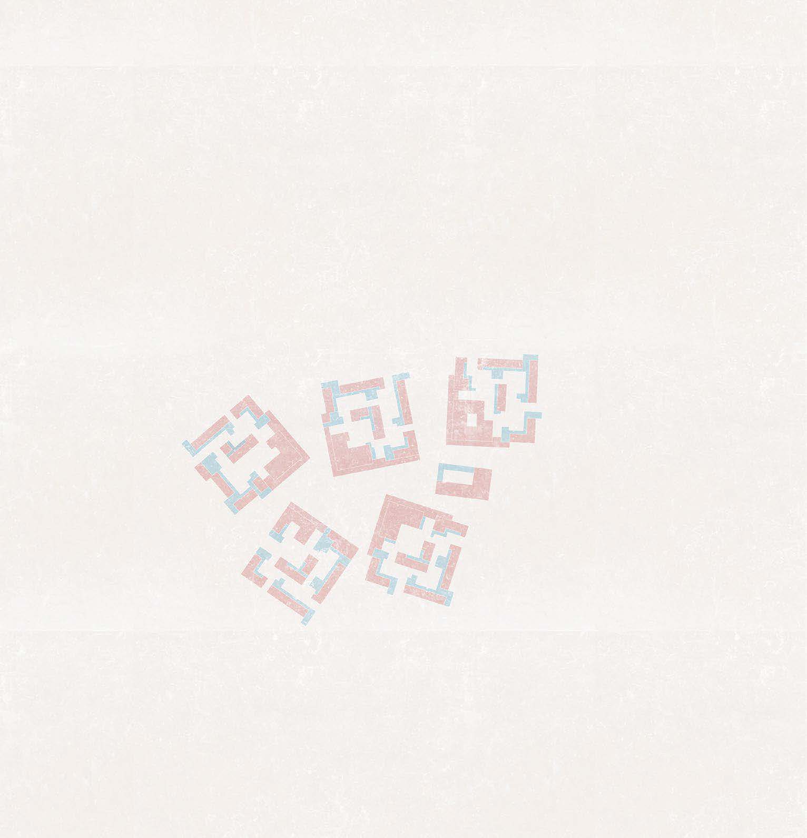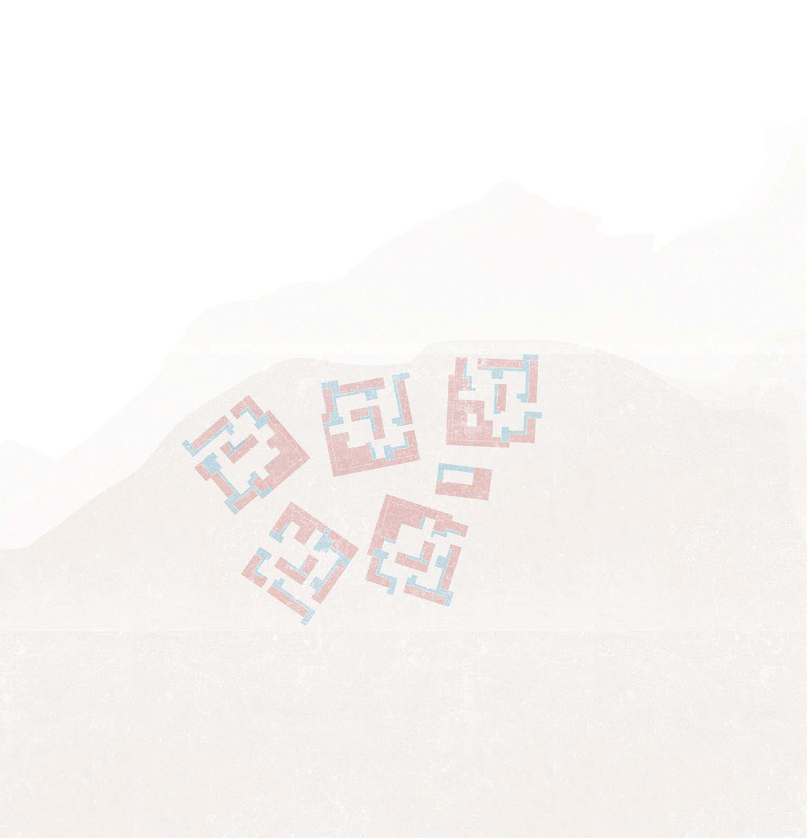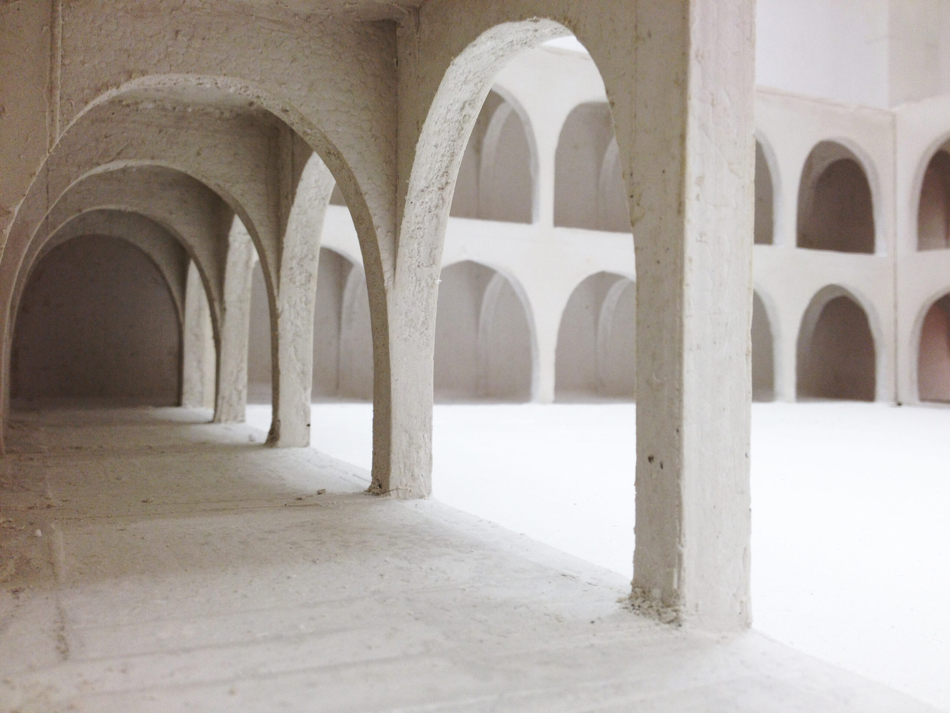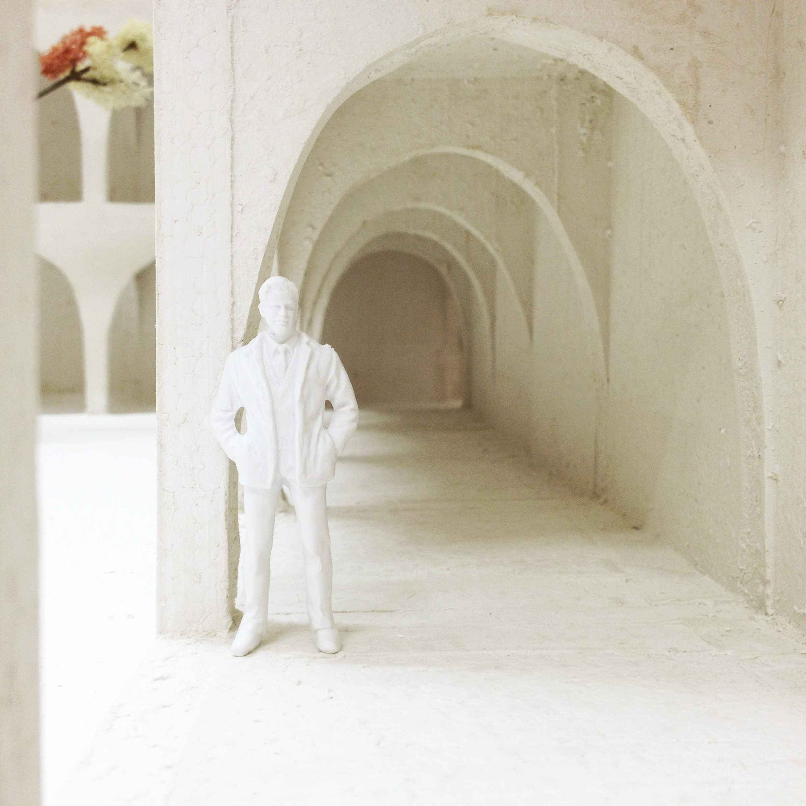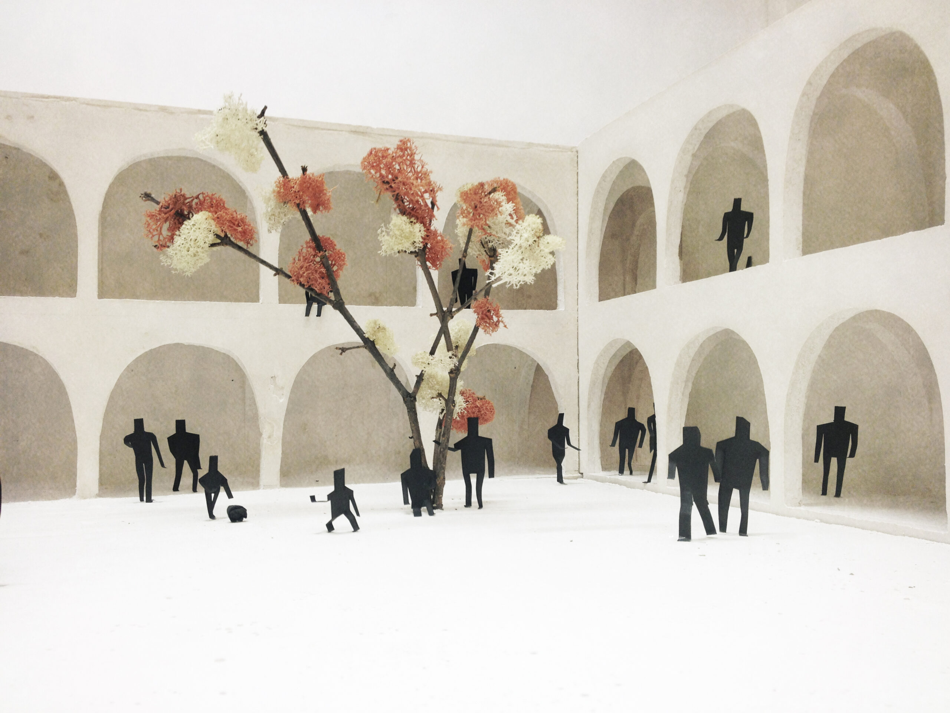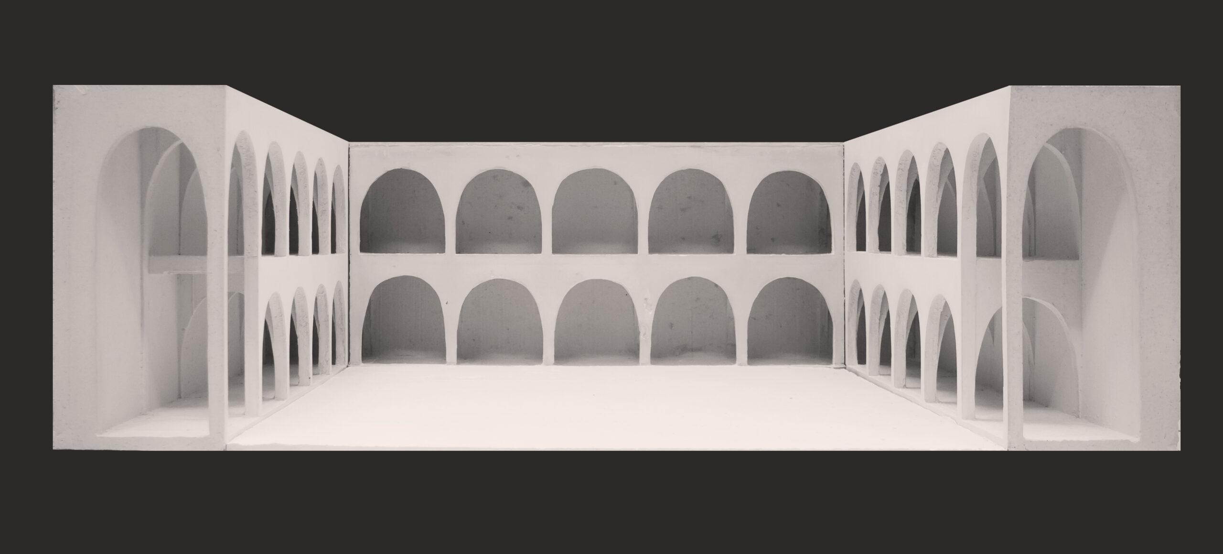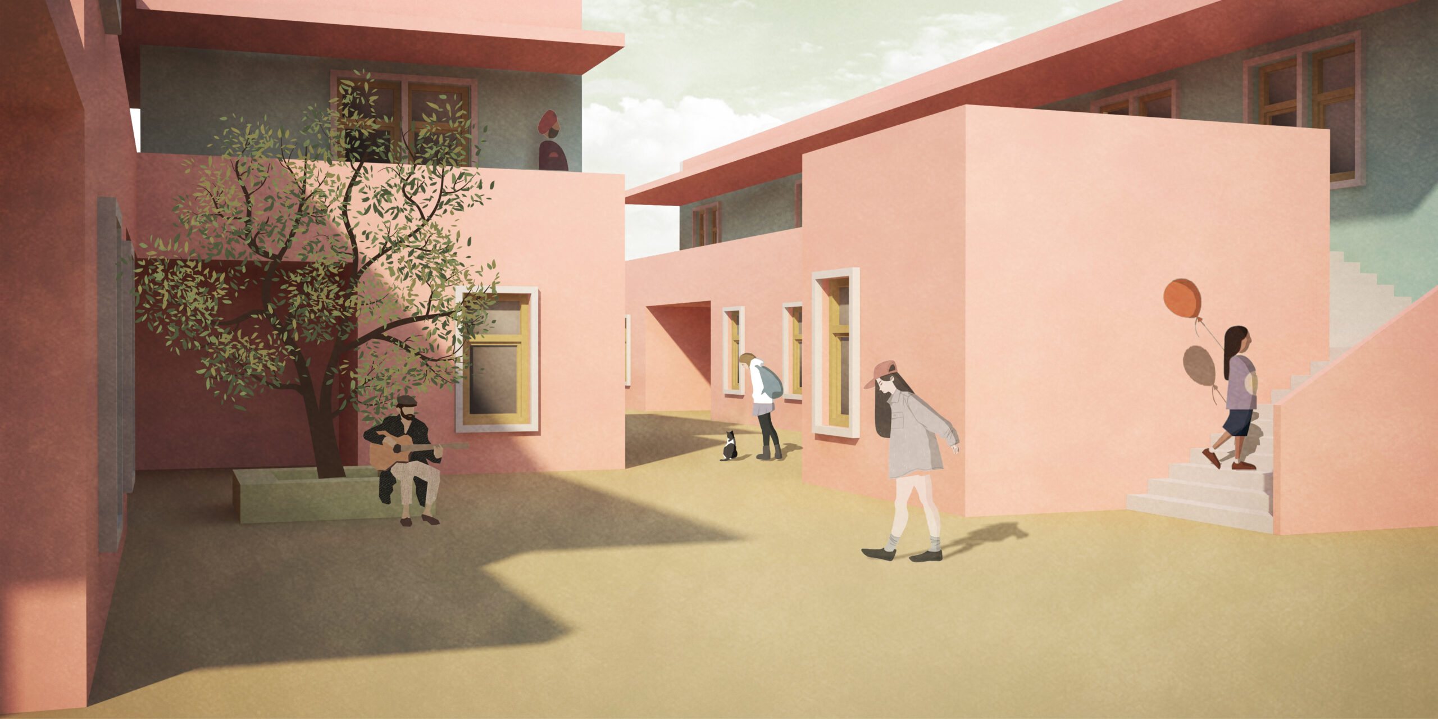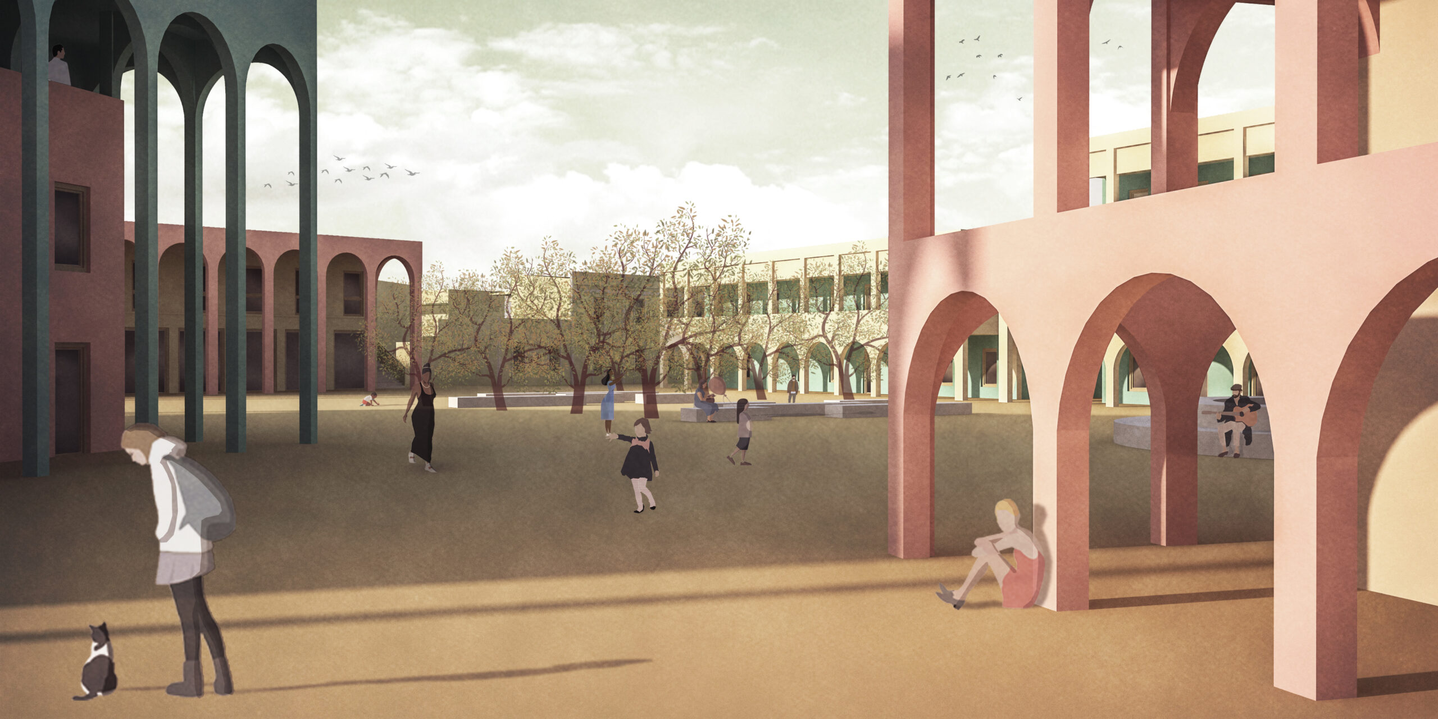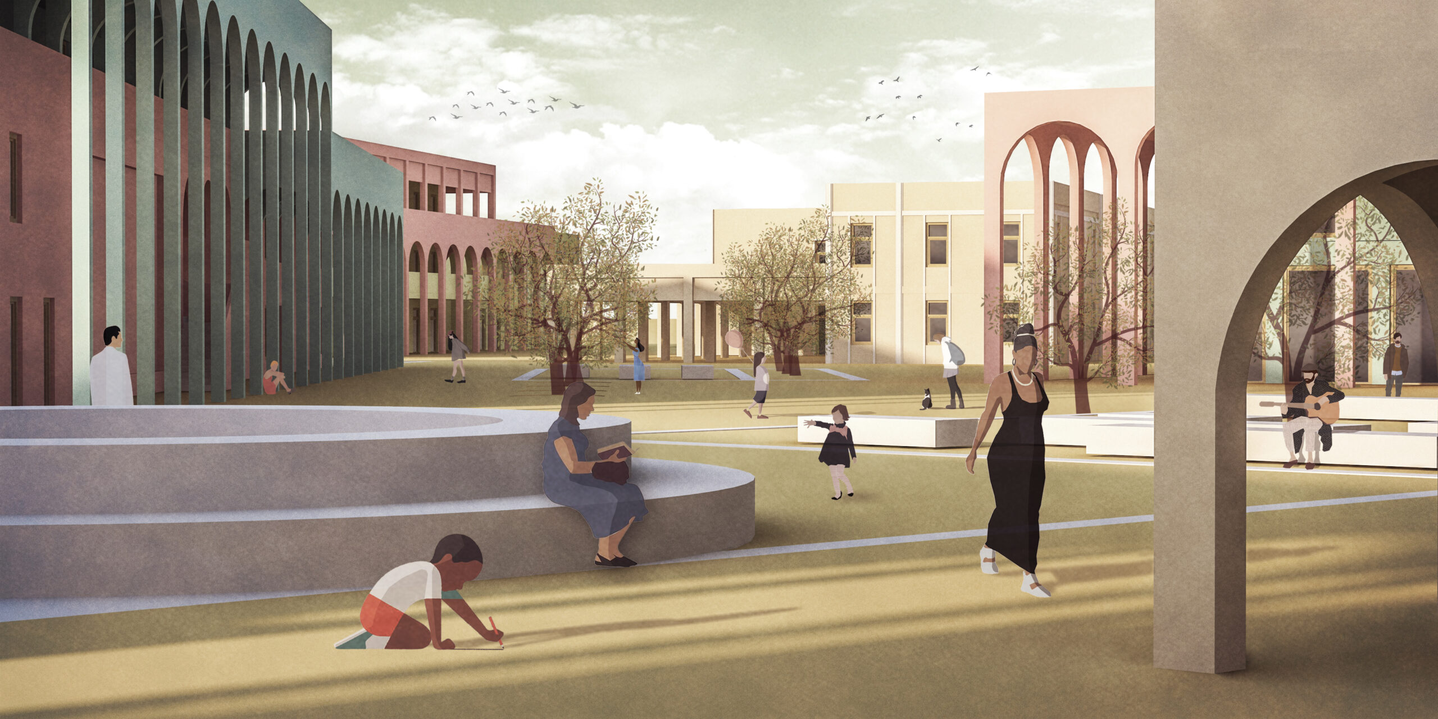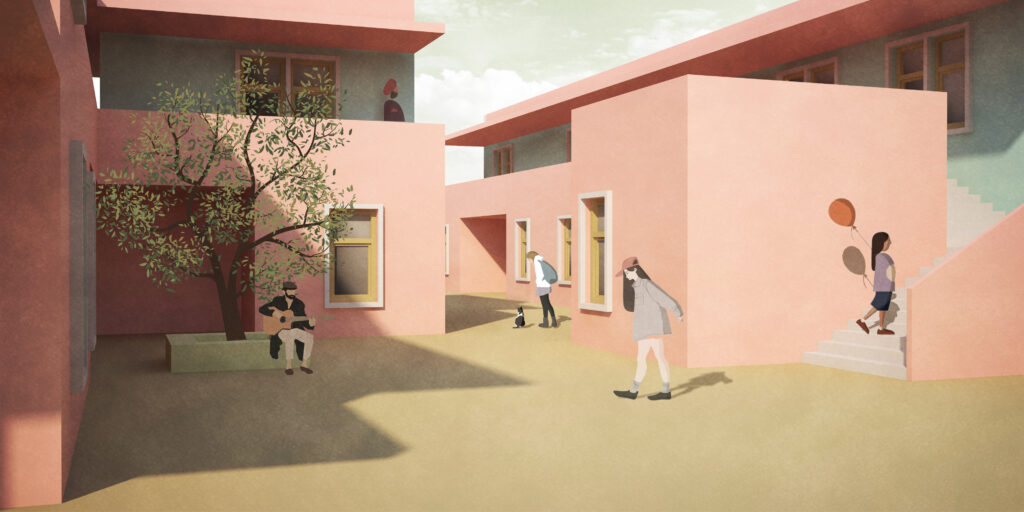
la casa dei rifugiati – house of refugees
spatial densification in the Mediterranean context
Project information:
Project type: architecture/ research
Project status: finished
Area: 3128 m² buildings + 2036 m² landscape
Location: Lampedusa, Italy
Cooperation: Martin Gajdoš
Project description:
The present thesis discusses the topic of a refugee residence in the context of the island of Lampedusa, with a focus on the special role the small Italian island has played in the migration process of the past decade. The proposed project – which, regarding the size of the island has a relatively strong impact on the urban design thereof – is based on an architectural task that allows the exploration of spatial densification in the context of contemporary Mediterranean architecture. As a result, a concept that is based on the synergy between architecture and urban development emerges and the issues of interior and exterior space, main and secondary space, private and public space are investigated. The design task, which is defined by the specific purpose of the facility and its impact on its surroundings is being addressed with a conscious architectural language.


The complex should be understood as an open city structure. Five separate units are defining the urban space. They are placed in a non-geometrical way playing with the open space which is formed between them. This allows the formation of different niches and scaling of the space. The structure remains relatively open to its surrounding. The arrangement of the units defines the view points in a way that the relation to the neighbouring area, and especially the sea, is cautiously controlled. The main entrances are indicated by opening towards the outer side creating a perspectival experience. Still it is possible to enter the complex from all sides. The main square grows in the middle of the structure, a forum if you want, separated from the seaside, yet still visible from certain points. This positioning allows on one side the protection of the square from the sea wind, on the other hand it creates a comfortable wind blast, which eases the hot climate conditions. Walking though the complex allows to experience a visual experience. The perspectives are changing, the feeling of a complex structure with different areas grows.
The urban space is completed by additional elements. At the North- Western end – which due to its vicinity to the city of Lampedusa will serve as the main entrance – there is a bus station, which is a decisive factor in positioning this newly developed area. Additionally, the location is also connected with a walkway leading up to the city. The reception-centre for newly arriving refugees is located at the South-Eastern end, which allows a connection with the bigger road also hosting the parking lot, needed in emergencies.
The whole complex is planned in a tripartite way. The forum is seen as an element absorbing the public life of the structure, possibly attracting visitors from the outside. Additionally, each of the units is planed with a mixed-use structure. The residential parts are oriented to the inside, creating two kinds of semi-private areas. The public building parts are oriented towards the main square.
The concept of the interior life of the “village” assumes the creation of different public functions, each hosted in different units and accessible from the main square. Additionally, parts of the units that serve a public function are marked with arcades, each with a different façade, thus creating the impression of an urban space. Arcades are creating a three-dimensional transition between the inner and outer space, as a result of which shadowed, semi-closed spaces are established. The different functions include a training centre, a cultural centre, two workshops, a market place with spaces for the production of handmade products, and a sports centre. Although they are oriented towards the main square, some also use the inner spaces of the units. The sports centre is connected with a multi-functional sports field: this area can be regarded as an extension complex, as it is positioned in a way that fits the general positioning of the complex, however, it receives a special place, as it faces the sea and is close to the main entrance.
